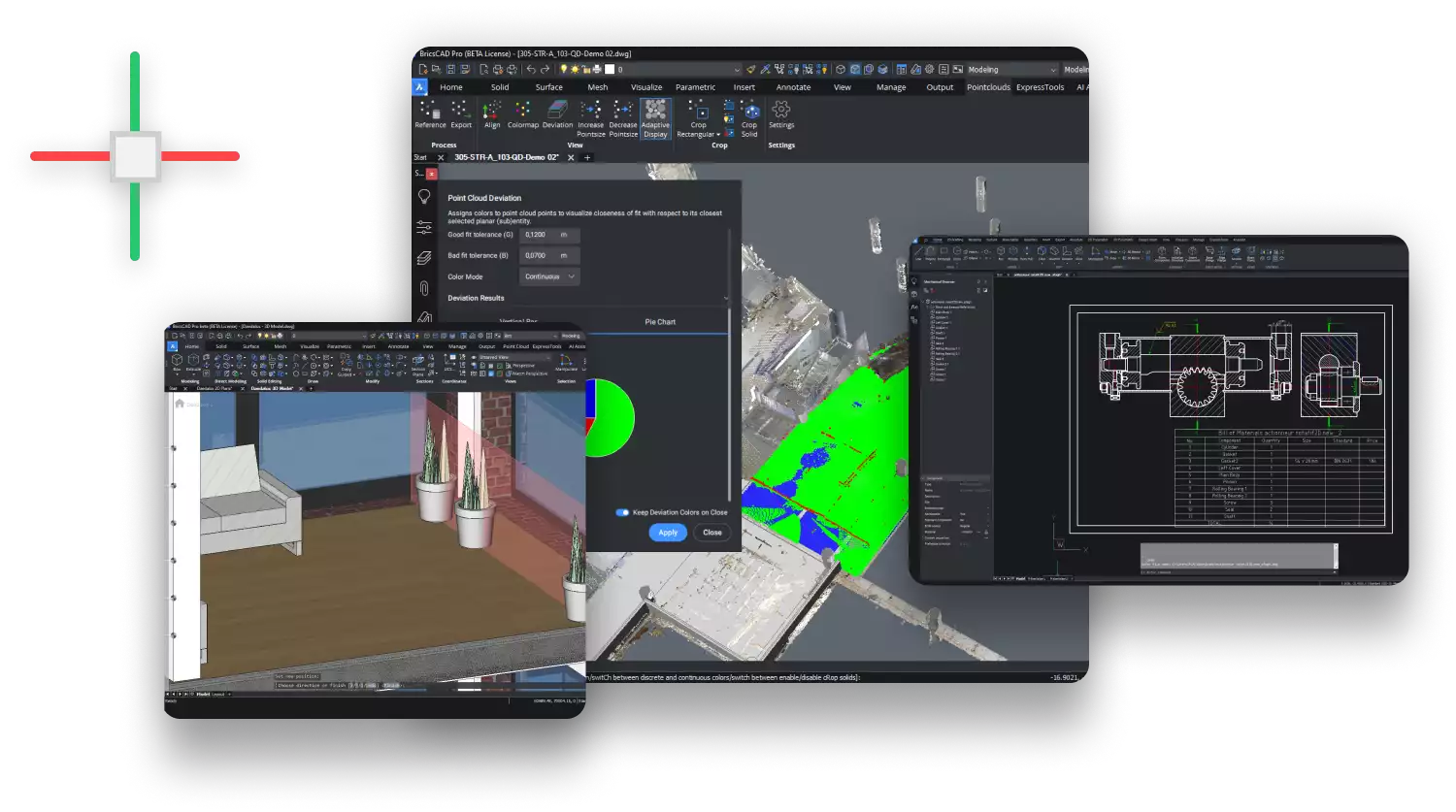.webp)
Professional CAD software without compromise
Accelerate your time to deliverable without compromising on performance, cost, licensing flexibility, and data security
Founded in 2002, headquartered in Belgium, Bricsys is a global provider of the BricsCAD® brand of engineering design software. The company is relentlessly committed to the success of its customers by offering cost-effective, mission-critical CAD tools. Now as a part of the global technology giant Hexagon AB, the company is reinforcing its commitment to take your design workflows to the next level.
Powerful Design Platform
Powerful, intuitive and interoperable CAD and modeling tools for designers, innovators and engineers.
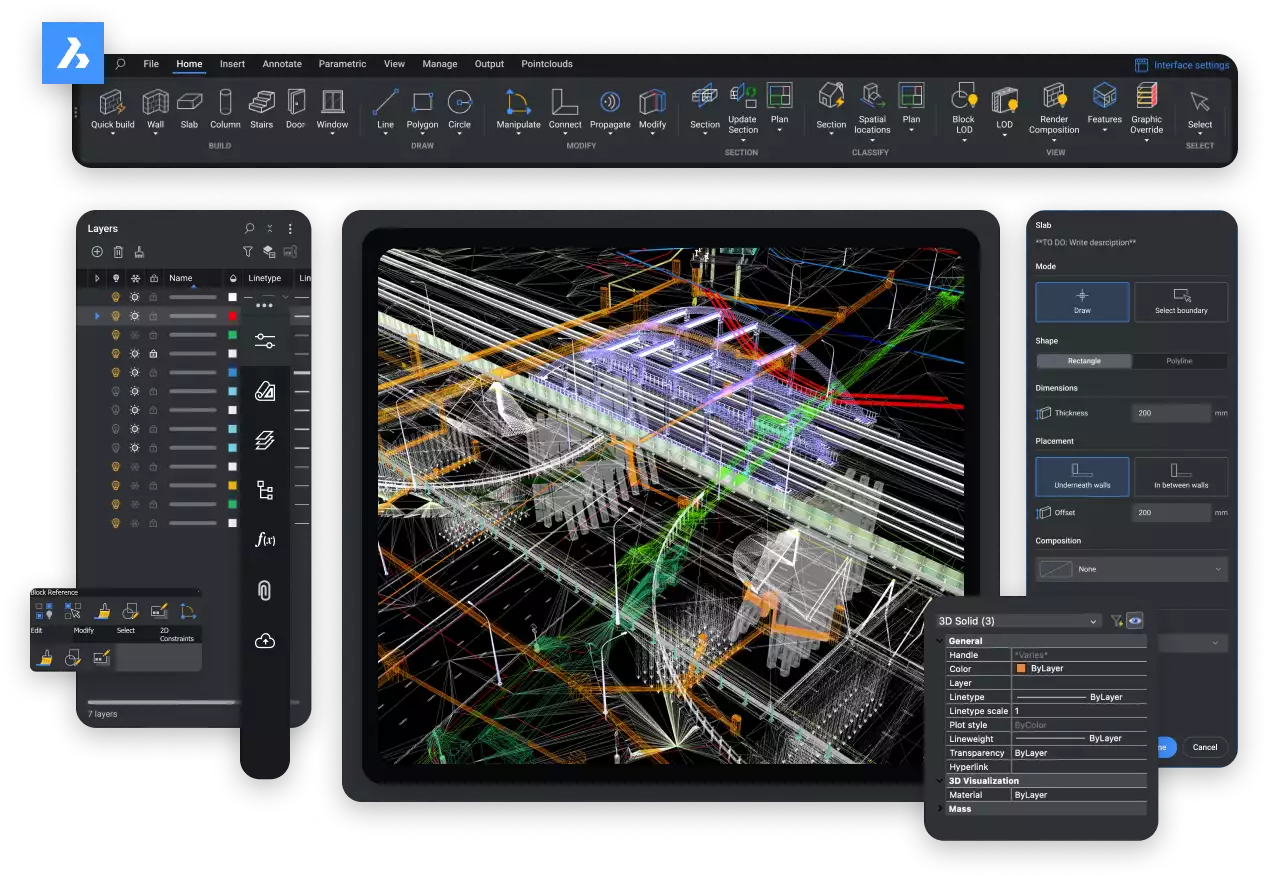

BricsCAD® Lite is highly compatible with AutoCAD®
Shifting to BricsCAD® doesn't require altering printers, templates, blocks, or sheet set layouts as they remain entirely compatible. Command names, aliases, and system variables mirror those in AutoCAD®. BricsCAD®, constructed on native DWG, ensures optimal compatibility with CAD users across various industries.
- Command compatible
- Menu (.CUI, .CUIX) compatible
- Macro/script compatible
- Support file (.PC3, .LIN, .PAT, .DWT, .SSM) compatible
- Based on 2018 DWG technology
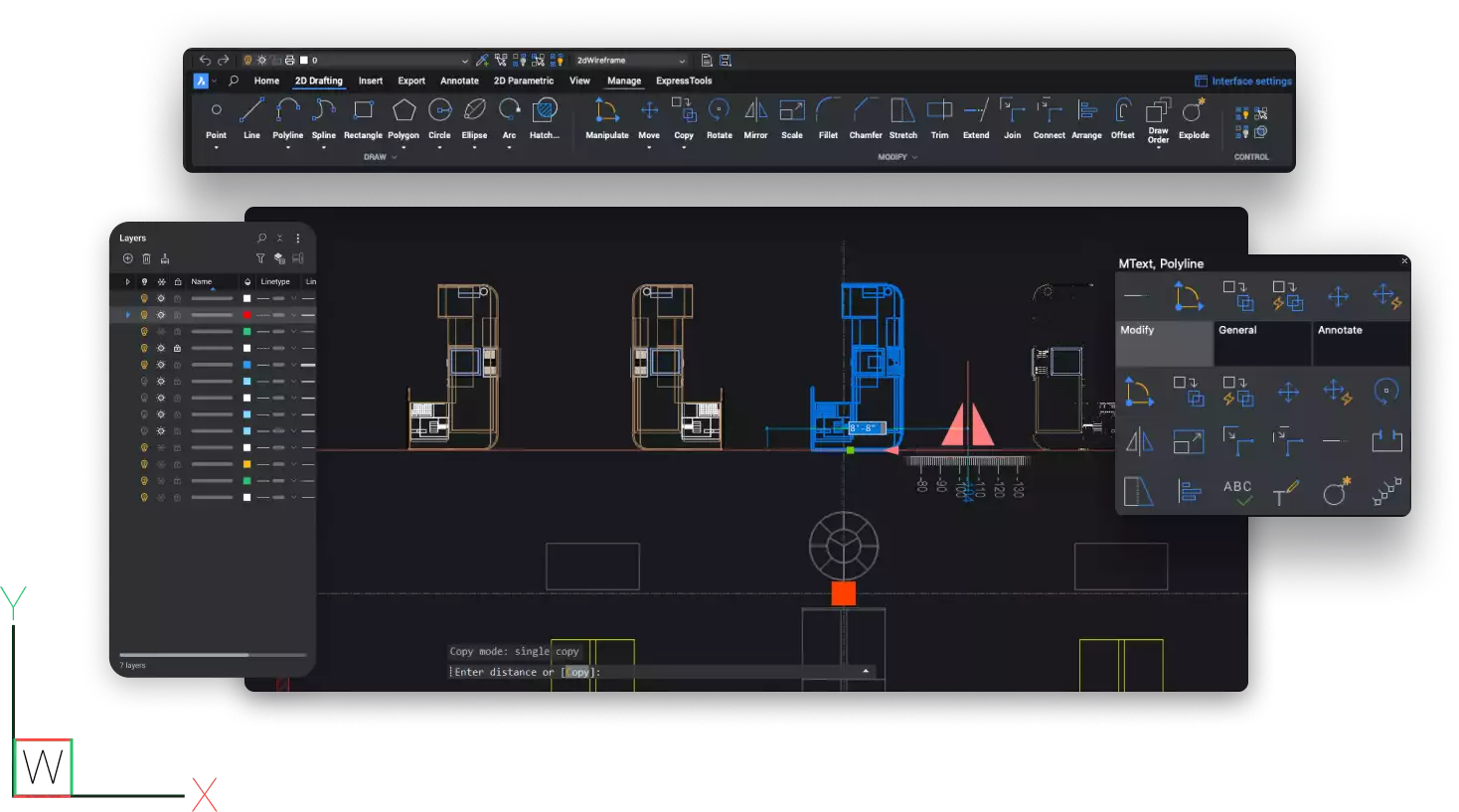

BricsCAD® Pro is highly compatible with AutoCAD® 2022
Transitioning to BricsCAD® doesn't necessitate altering printers, templates, blocks, or sheet set layouts as they maintain complete compatibility. Command names, aliases, and system variables are identical in BricsCAD® compared to AutoCAD®. Utilizing native DWG, BricsCAD® ensures optimal compatibility with CAD users across all industries.
- Command compatible
- Menu (.CUI, .CUIX) compatible
- Macro/script compatible
- Support file (.PC3, .LIN, .PAT, .DWT, .SSM) compatible
- Based on 2018 DWG technology
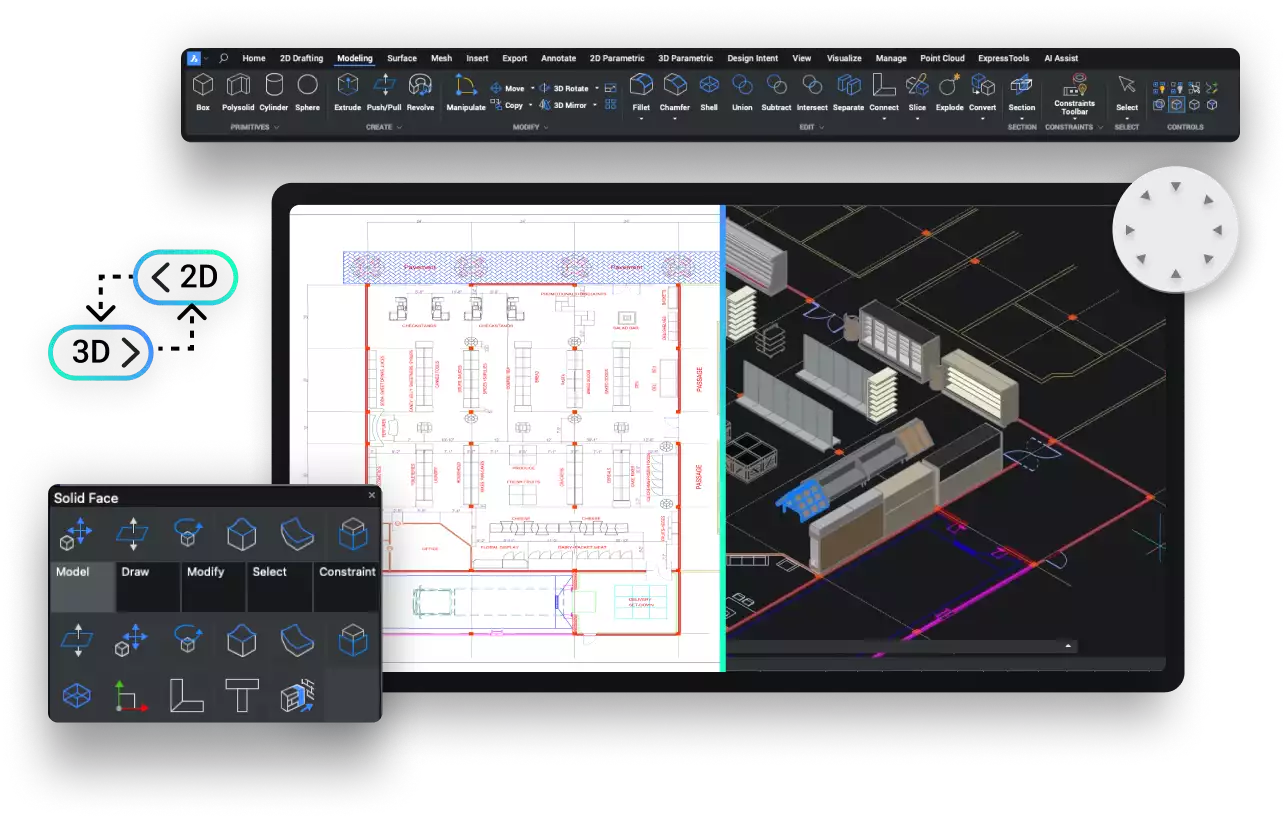

AI-driven BIM built on a compatible 2D & 3D design platform
BricsCAD® BIM utilizes the well-known BricsCAD® system, allowing a gradual transition from 2D drafting to 3D workflows. Benefit from the versatility to craft basic 3D designs, collaborate through BIM imports or creations, and precisely model for construction and fabrication purposes.
- Quick floor plans
- Create a BIM solid massing models
- Create spaces and zones
- Bi-directional link with Grasshopper
- Top view mode
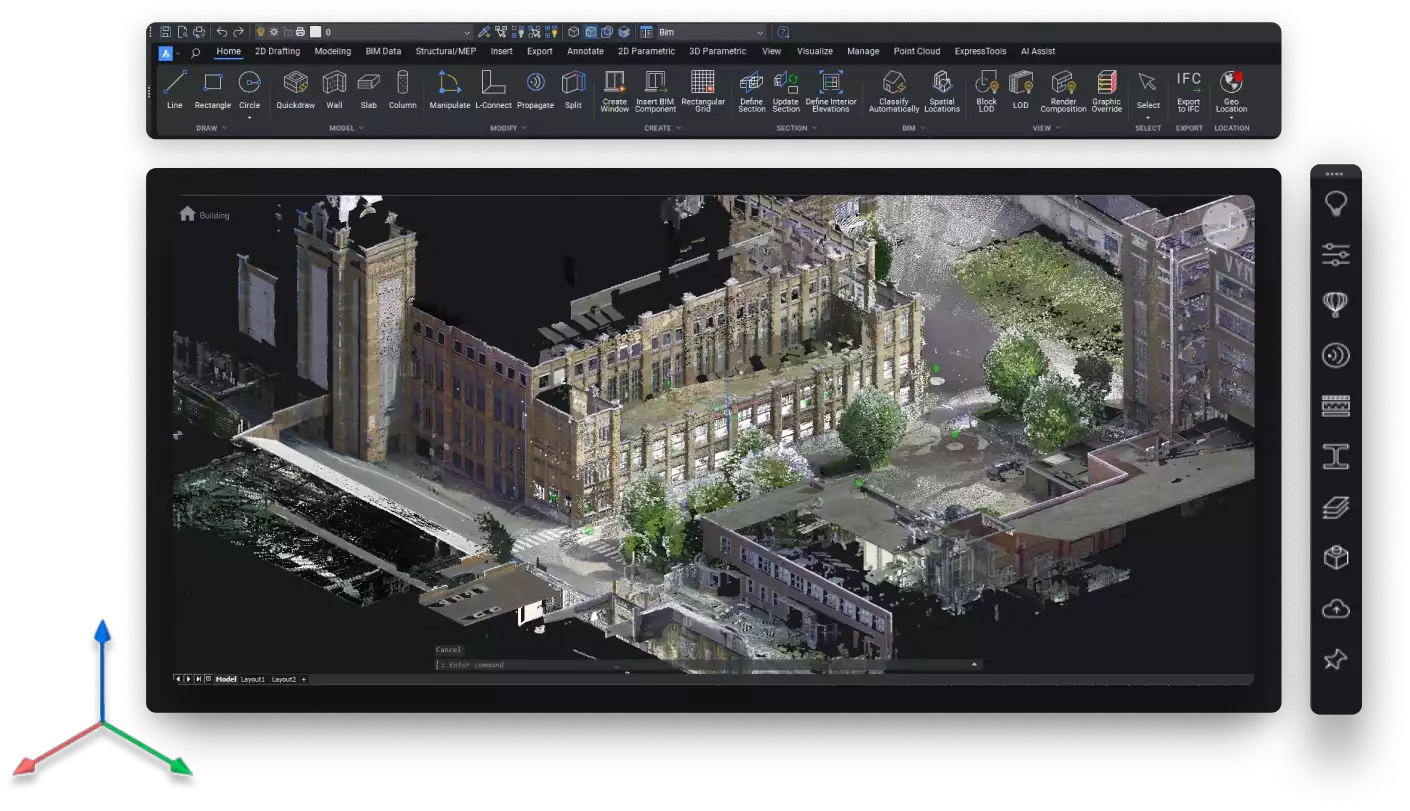

Mechanical design & drafting combined with intelligent 2D, 3D & modeling
This professional CAD software, based on DWG and known for its expertise in 2D & 3D design, offers unmatched abilities in mechanical drafting. Whether initiating from the ground up or enhancing current design data, our system seamlessly incorporates specifics, facilitating rapid creation of accurate and thorough production materials.
- Fast generation of draft-quality drawings
- Automatic drawing update
- Section and detailed views
- Bill of Materials table
- Mechanical symbols and annotations
- Power Dimensions
- AutoCAD® Mechanical compatibility
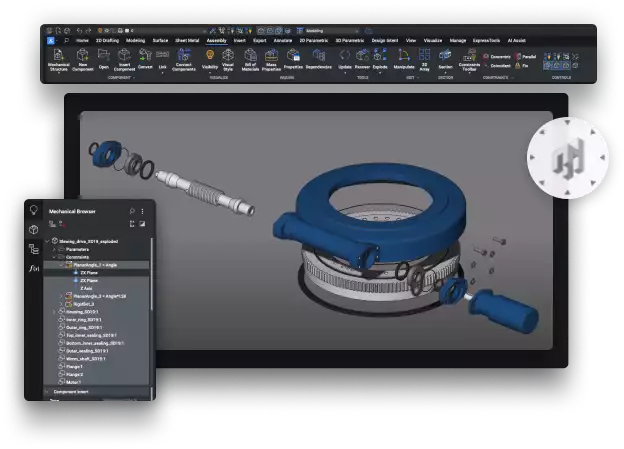

Powerful & seamless workflows, from BIM to Mechanical design
BricsCAD® Ultimate serves as a comprehensive solution designed for designers, engineers, manufacturers, and contractors, combining both CAD and BIM software into a unified package. This integration enables multi-disciplinary organizations to enhance collaboration and enjoy an evolving workflow for improved collective performance.
