- HOME
- INDUSTRIES
- MEDIA & ENTERTAINMENT
- AUTODESK
Autodesk Maya Best VFX Software
From greener buildings to smarter products to spellbinding blockbusters, Autodesk maya software allows our clients to design and create a better world for everyone.
Contact USAutodesk is a leading software company that specializes in providing innovative solutions for 3D design, engineering, and entertainment. With a wide range of applications, Autodesk enables professionals and creatives to bring their ideas to life through cutting-edge tools for modeling, simulation, animation, and rendering for various industries including AEC, manufacturing, M&E, empowering users to design, visualize and create.
Autodesk - Best 3D Animation Software
Autodesk is a global leader in design and make technology. It assists innovators worldwide in resolving today's most pressing problems thanks to our expertise in architecture, engineering, construction, design, manufacturing, and entertainment. Autodesk is revolutionising how the world is created and designed. Autodesk software enables innovators to design and create a better environment for everyone, from greener buildings to smarter goods to mesmerising blockbusters.


Designers, engineers, and contractors can deliver projects more easily from the initial stages of design through construction by using the BIM and CAD tools supported by a cloud-based common data environment that are available through the Autodesk AEC Collection.
- Create high-quality, high-performing building and infrastructure designs using conceptual and detailed design tools.
- Improve projects by using integrated analysis, generative design, visualisation, and simulation techniques.
- To improve project coordination and predictability, use techniques that optimise constructability.
AEC Products

Power your teams’ creativity with the automation, collaboration, and machine-learning features of AutoCAD® software. Architects, engineers, and construction professionals use AutoCAD to:
- Create 2D geometry and 3D models with solids, surfaces, and mesh objects and annotate them.
- Automate processes like drawing comparison, block replacement, item counting, schedule creation, and more.
- Design a personalised workspace to increase productivity with add-on applications and APIs.
Features
- My Insights - Finish projects more quickly with useful hints and features from My Insights.
- Smart Blocks - Automatically place blocks based on past placements or easily identify and replace existing blocks.
- Activity Insights - View recent changes to a shared DWG through an activity log.
- Floating windows - Display drawing windows side by side or on several monitors inside the same instance of AutoCAD.
- Share - Send a controlled copy of your drawing to teammates and colleagues to view or edit from anywhere.
- Markup Import and Markup Assist - Import feedback from paper or PDFs and add changes automatically, without changing your existing drawing.
- Drawing History - Compare past and present versions of a drawing to see the evolution of your work.

Autodesk Revit allows architects, engineers, and construction professionals to:
- With parametric accuracy, precision, and simplicity, model shapes, structures, and systems in three dimensions.
- Instant updates to plans, elevations, schedules, sections, and sheets will streamline project administration.
- Bring together multidisciplinary project teams for improved office or jobsite productivity, cooperation, and impact.
Features
- Parametric components - For design and form-making, place walls, doors, and windows in an accessible, graphical, and parameter-rich framework.
- Work-sharing - In the Revit project collaboration environment, save, sync, review, and update work to a centrally shared model.
- Schedules - To more effectively collect, filter, sort, display, and distribute project data, use tables.
- Interoperability - IFC, 3DM, SKP, OBJ, and other popular BIM and CAD file formats are just a few of the file types that Revit imports, exports, and links with.
- Annotation - Use tools for labelling, dimensioning, and illustrating in 2D and 3D to effectively communicate design intent.
- Project-wide - Parameters that consider equality constraints, radial and diameter dimensions, and design purpose are known as global parameters.
- Tools and solutions for developers - To increase Revit's functionality, add Dynamo, API access, developer tools, and BIM content to the Autodesk App Store.
- Visibility settings and overrides - Manage visibility by hiding, emphasising, and revealing architectural aspects with visibility settings and overrides.
- Twin motion for Revit - Twin motion can be started directly in Revit. Sync design data and immerse yourself in the intuitive creating environment to bring your design to life as photorealistic stills, sceneries, and animations.
- Personalised and typical family - Content You can add content from the Autodesk cloud or your own library of building components to a Revit project.
- Personalization and modification - You can customise the user interface to suit your needs by programming keyboard shortcuts, ribbons, and toolbars.

Autodesk Civil 3D® design software empowers civil engineers to meet complex infrastructure challenges in a 3D model-based environment.
- Accelerate design and documentation
- Advance design automation
- Improve collaboration and coordination
Features
- Workflows for sites and surveys - Download, create, evaluate, and modify survey data as well as send data collected on the ground to the office.
- Terrain modelling - Create computerised topographic models for use in planning transportation systems, water flow simulations, and land-use studies.
- Corridor modelling - Develop interactive, data-rich corridor models for roads, highways, and rail lines.
- Design intersections - With dynamic 3-way (T-shaped) or 4-way intersections and roundabouts.
- Analysis and planning of drainage - Control sanitary sewer and stormwater design. Create pipeline routes that are optimum using hydraulics and hydrology studies.
- Designs for horizontal and vertical - Pressure networks should be laid out, deflected-curve pipe segments should be modelled, and design and depth checks should be used.
- Schedule the creation of documents. - Rapidly produce construction documents from drawings, including section sheets, plan/profile, plan(s)-only, and profile(s)-only.
- Interoperability - Esri ArcGIS and Bentley data are connected, and Civil 3D allows import, export, and linkages with popular CAD formats, including IFC.
- Design automation - Create scripts using visual programming to automate complicated and repetitive operations, such as electrification and signalling.
- Geotechnical modelling - Easily visualise, interpret, and use subsurface data directly in the Civil 3D design model.
- Materials and amounts - Create reports for volumes using materials and sectional or profile information, comparing design and existing surfaces, and quantity take off.
- Bridge design - Improve workflow coordination amongst the various disciplines involved in challenging bridge design projects.

Create your 2D designs with precision and best-in-class documentation features. Architects, engineers and construction professionals use AutoCAD LT® to:
- Design, draft and document with precise 2D geometry
- Access a comprehensive set of editing, design and annotation tools
- Streamline your work by customising your interface and automating your workflows with AutoLISP
Features
- Trace - Safely review and add feedback directly to a DWG™ file without altering the existing drawing.
- Share - Send a controlled copy of your drawing to teammates and colleagues to access wherever they are.
- Count - Automate counting blocks or geometry with the COUNT command.
- Push to Autodesk Docs - Push your CAD drawing sheets as PDFs directly from AutoCAD LT to Autodesk Docs.
- Floating windows - Pull away drawing windows to display side by side or on multiple monitors, in the same instance of AutoCAD LT.
- Cloud storage connectivity - Access, preview and open any DWG file in AutoCAD LT with Autodesk’s cloud and other leading cloud storage providers.
- AutoLISP - Use AutoLISP in AutoCAD LT to streamline workflows and enforce CAD standards through automation.
- AutoCAD on any device - View, edit and create drawings in AutoCAD on virtually any desktop, web and mobile device.
- Blocks palette - View, access and mark your blocks as favorites from AutoCAD LT on desktop or within the AutoCAD web app.
- Drawing history - Compare past and present versions of a drawing and see the evolution of your work.
- Enhanced DWG compare - Compare two versions of a drawing without leaving your current window.
- Dynamic blocks - Add flexibility to your block references, including changes in shape, size or configuration.

BIM Collaborate Pro is a cloud-based design collaboration software solution that enables teams to:
- Organise project data, democratise access and connect teams
- Improve project visibility to deliver projects on time
- Work together on increasingly complex projects
- Co-author in Revit, Civil 3D or Plant 3D
Features
- Design collaboration - Using project-based processes, manage data from several disciplines, including civil engineering, building design, and multi-discipline design.
- Project templates - Streamline project setup by configuring files, issues, forms, and responsibilities in a project template.
- Democratised access to design data - Browse through designs. Manage teams and projects in one location, including data access and permissions.
- Advanced change analytics - View any combination of models in 2D or 3D to comprehend how changes across disciplines effect scheduled activities.
- Tracking project activity - Easily view shared design package dates and contents, controlling data sharing on multi-discipline projects.
- Identify and assign - connected issues for resolution. Resolve difficulties in Revit or Navisworks by using the issue add-ins.
- Automated clash detection - Investigate design possibilities by conducting clash analyses on shared models in files that are kept apart from active activity.
- Useful project insights - Monitor recurring problems and boost planning and predictability using your own project data.
- Single source of truth - Maintain all project data in one place to increase efficiency during handover.

The collection is a potent group of tools that gives engineers who create intricate and customised machinery, devices, and systems access to expanded capabilities for Inventor and AutoCAD.
- Add-ons for tolerance analysis, simulation, and production planning should be included to Inventor.
- Utilise linked items for large-scale design review, 2D sketching, and visualisation.
- Connect to Fusion 360 to have access to cutting-edge features and collaboration.
PDM Products

For expert product design and manufacturing, Autodesk Fusion 360 is a cloud-based 3D modelling, CAD, CAM, CAE, and PCB software platform.
- Create and develop items How do you want to ensure form, fit, and functionality?
- With powerful electronics and PCB design tools, you can engineer, design, and produce anything
- Save time and money, and deliver high-quality parts more quickly

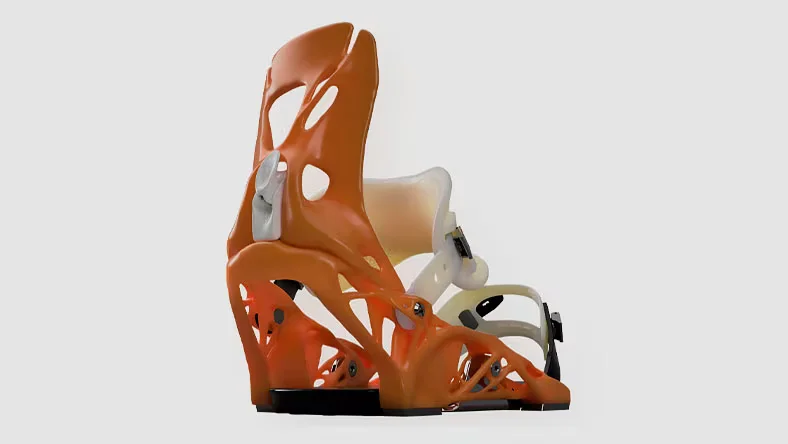
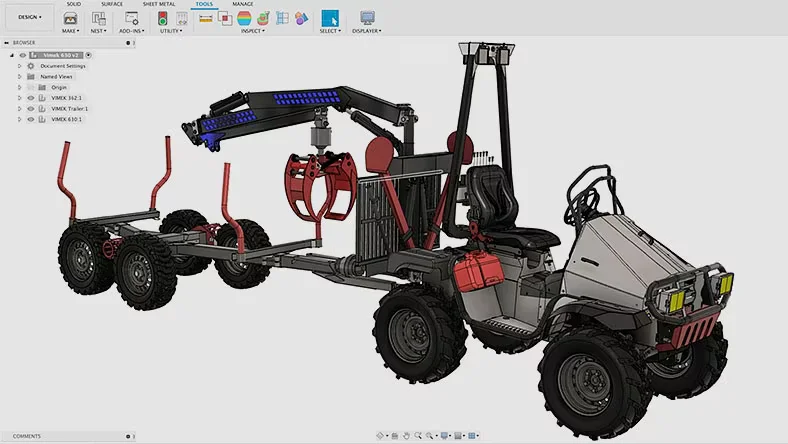
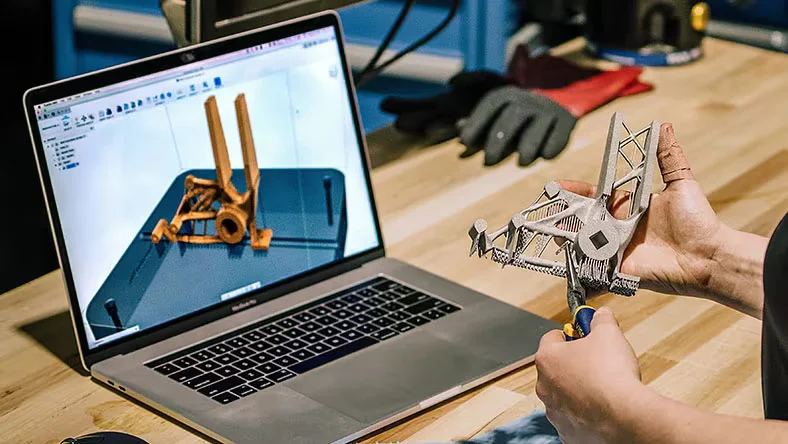
Features
- Flexible 3D modelling and design - Use direct, surface, parametric, mesh or freeform modelling.
- Interactive assemblies - Detailed visualisations of complex products with exploded views and animations.
- Sheet metal part creation - Design and engineer products to ensure aesthetics, form, fit and function.
- Innovative generative design - Explore, design, quote and fabricate faster with automation tools.
- Unified electronics and PCB design - Comprehensive electronics and PCB engineering tools.
- Push-button SPICE simulation - Easy SPICE (Simulation Program with Integrated Circuit Emphasis) setup.
- Unlimited capturing of hierarchical schematics - support for PCB systems with 16 layers.
- CAM and CAD integration - 2 and 3 axis, 3+2, 4 and 5 axis milling, additive manufacturing, and more.
- Data management and collaboration in the cloud - Teams can be connected, real-time communication is possible, and projects may be managed globally.
- Depiction in photo-realistic detail and documentation - Models can be dimensioned, annotated, and documented using real-world rendering technologies.
- FEA testing, simulation, and verification - With cloud-based machine learning and AI, topology and form optimisation can be achieved.
Fusion 360 Extensions
Fusion 360 extensions provide you access to cutting-edge design and manufacturing technology.
- Gain access to tools like processes for additive manufacturing, generative design, and complicated machining procedures.
- With options for monthly and yearly subscriptions, you can tailor your experience to fit project timeframes.
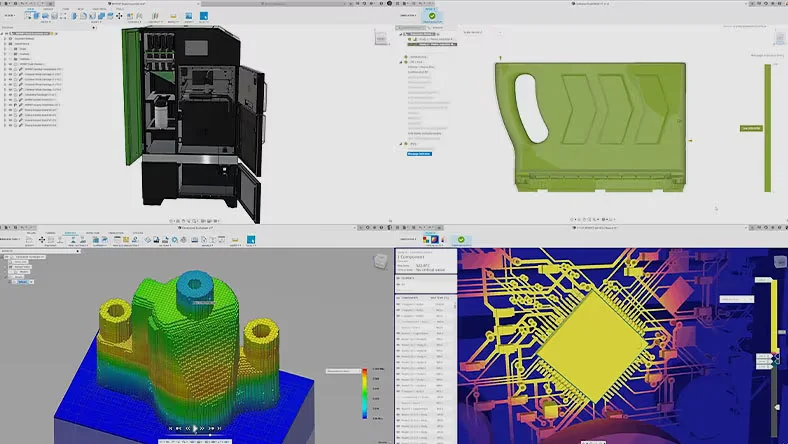
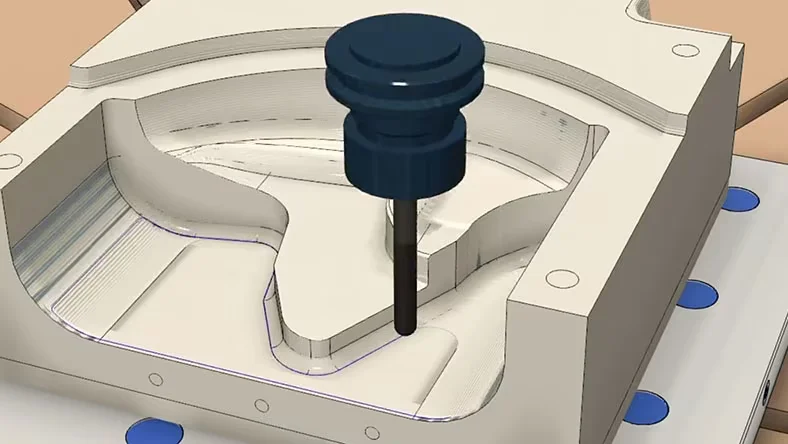
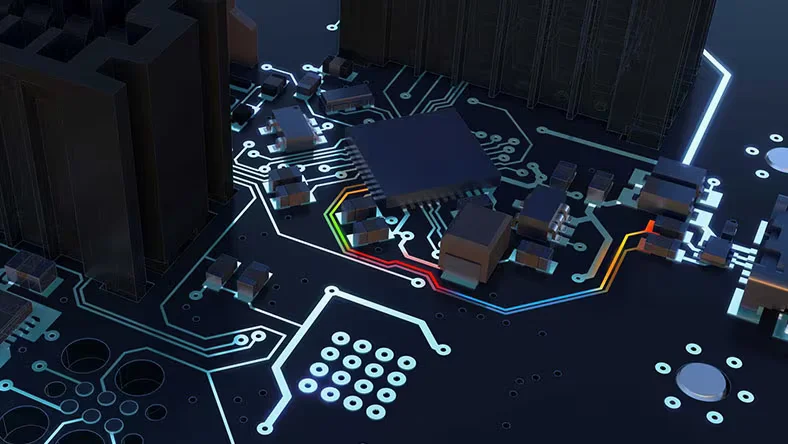
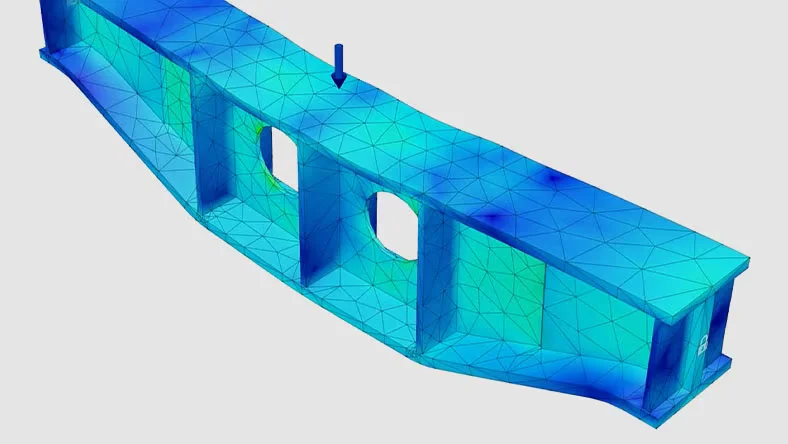
Features
- Extension for Fusion 360 Machining - Fusion 360's fundamental CAM capabilities are enhanced by the Machining Extension to better utilise your CNC equipment. To manufacture better-quality products and shorten lead times, unlock automated processes, toolpath controls, and modern machining techniques.
- Nesting & Fabrication Extension for Fusion 360 - With the Nesting & Fabrication Extension, advanced nesting and fabrication capabilities are unlocked. Create setups, toolpaths, and NC code directly from Fusion 360 and optimise the design and production of multi-sheet layouts for sheet metal and non-sheet metal parts in advance of CNC cutting.
- Fusion 360 Generative Design Extension - Generative design uses machine learning and AI to quickly explore novel forms that are lighter, more structurally sound, and longer-lasting. The Generative Design Extension allows you to explore an infinite number of manufacturing-ready results that satisfy your design requirements and go beyond the limits of human capacity.
- Additive Build Extension for Fusion 360 - With metal additive manufacturing and cutting-edge printing technologies, the Additive Build Extension makes further additive manufacturing technology available inside Fusion 360. With automatic component compensation, you can have more control over support creation, toolpath methods, and lead times.
- Extension Managed by Fusion 360 - Utilise the Manage Extension to access more data management features. You can concentrate on innovation rather than administration thanks to total design change visibility and digital approval records.
- Extension for Fusion 360 Simulation - Access a variety of simulation study types to examine, before manufacturing, how your design might perform under actual usage scenarios.
- Extension for Product Design in Fusion 360 - With the help of this plugin, you may access cutting-edge 3D design and modelling tools that streamline the product development process and allow for the automated creation of intricate product designs.

Professional-grade mechanical design, documentation, and product simulation tools are available with Inventor® 3D CAD software.
- Blend of direct, freeform, parametric, and rule-based design skills that is highly effective.
- Integrated tools for machine design, presentations, rendering, simulation, cable & harness, tube & pipe, sheet metal, and more.
- Strong Model-Based Definition capabilities and TrustedDWG® compatibility for incorporating manufacturing data directly in the 3D model.
Features
- Parametric modelling - Utilising a simple user interface, develop and edit 3D models while concentrating on the design.
- Assembling models - Analyse how your design will fit and function during assembly.
- Creating drawings - Quickly produce precise, accurate, and clear manufacturing drawings
- Collaboration with shared views - Work on your designs with important stakeholders using any device.
- Utilise non-native data sources - Directly open designs produced by different CAD systems without the need for translation
- Interoperability of BIM - Read and create Revit data when working on BIM projects.
- Design arrangements - By quickly designing various combinations of your concepts, you may accelerate the 3D modelling process.
- Automatically designed frames - Make 3D models of your weld frame designs quickly and simulate them.
- Sheet Metal - Create complex sheet metal items and get them ready for production.
- Model-based definition - Include manufacturing details in your 3D model for uses down the road.
- Centre of Content - Select your standard parts from a vast, customizable collection.
- Generator for Shapes - In minutes, create and assess high-performing design options.

The review and coordination software Navisworks® enhances the delivery of BIM (Building Information Modelling) projects
- Utilise a single federated model to visualise and integrate design and construction data.
- Before construction starts, find and fix any collision and interference issues to cut down on site time and rework.
- Maintain communication and collaboration between project teams using the Autodesk Construction Cloud's integration of Navisworks problems.
Features
- A tool for opening and integrating models from various 3D design and laser scan formats into a single 3D model. Roamer, the central component of Navisworks, assists users in real-time model exploration and model evaluation.
- Users of Navisworks Publisher can publish the entire 3D model into a single NWD file that can be opened using Navisworks Freedom, a free viewer.
- Interference detection is made possible by the Clash Detective capability, which identifies clashes, geometry conflicts, and other design flaws.
- Users of Navisworks software can apply materials and lighting to the model to produce photorealistic photos and animations using the renderer or Presenter.
- Users can count building/plant components, measure areas, and estimate material costs automatically with quantification.
- A 4D simulation function is added to the Timeliner. The construction or destruction of the model over time can be easily simulated by the Navisworks user by connecting geometry to times and dates. Additionally, a number of project scheduling programmes, including Primavera and Microsoft Project, can be connected to import task data.
- The Navisworks software's animator feature enables users to interact and animate the model.
- Users of scripter can programme a series of activities to occur in response to specific event conditions.

All the resources required to create a robust and expandable 3D animation pipeline for intricate simulations, effects, and rendering are included in the Media & Entertainment Collection.
- Render your most challenging projects with Arnold, from intricate battle sequences to hyperrealistic creatures.
- Utilise Bifrost for Maya to produce intricate effects such as fire, sand, and snow.
- Give artists a variety of tools so they may consistently generate gorgeous, film-quality work.
M&E Products

You may build vast worlds and exquisite creations using the 3ds Max® professional 3D modelling, rendering, and animation software.
- Use powerful modelling tools to give surroundings and landscapes alive.
- Utilise simple shading and texturing tools to produce intricate patterns and props.
- Iterate with complete artistic control to produce renderings of a professional calibre.
Features
- Modelling in polygons - Geometry based on vertices, edges, and faces can be used to create 3D figures, vehicles, and objects.
- Modelling using procedures - Use automated modelling to quickly create complex surfaces for cityscapes, woods, and landscapes.
- Dynamic viewports - Render-quality viewport previews of PBR materials and camera effects can cut down on design iterations.
- High-quality components - Utilise Physically Based Rendering, Open Shading Language, and Bake to Texture to create realistic-looking objects.
- Built-in Arnold renderer - Arnold for 3ds Max allows you to render intricate scenes and designs.
- Support for multiple file formats - With support for file formats like glTF, USD, FBX, CAD formats, and more, sharing objects is made simple.

Maya is expert 3D software for producing believable characters and effects fit for a Hollywood blockbuster.
- Utilise compelling animation skills to bring believable characters to life.
- Create 3D scenes and objects using simple modelling tools.
- Create realistic effects, including simulations of explosions and clothing.
Features
- Bifrost for Maya - In a single visual programming environment, create simulations with precise physical representations.
- USD in Maya - USD in Maya Work directly with data using native tools and easily load and modify huge datasets.
- Quick playback - With cached playback in Viewport 2.0, you may review animations more quickly and generate fewer playblasts.
- Maya Unreal Live Link - With the Unreal Live Link for Maya plug-in, animation data can be sent from Maya to Unreal in real time.
- Editor of time - Utilise a nondestructive, nonlinear editor that is clip-based to do advanced animation adjustments.
- Graph editor - Utilising a graphical representation of scene animation, create, view, and adjust animation curves.
- Polygon Modelling - Using geometry with vertices, edges, and faces, create 3D models.
- NURBS modelling - Create 3D models using sketched curves and geometric primitives.
- Character creation - For figures that execute lifelike roles, create complex skeletons, IK handles, and deformers.
- Integrated Arnold renderer - Use Arnold Render View to see scene changes, such as lighting, materials, and cameras, in real time.

A production management tool called ShotGridTM, formerly known as Shotgun Software, streamlines operations for design firms. ShotGrid allows you to:
- With effective project management tools, you can bring your creative thoughts to life, keep track of deadlines, and control costs.
- Boost teamwork with media review and playback tools.
- Customizable workflows, application integrations, and an open ecosystem let you run productions how you want to.
Features
- Tracking projects in real time - You can track photos and assets as they go through the pipeline in real time by seeing every stage of your production.
- Perspectives on resource planning - Easily rebalance work to identify artists who are overworked or underutilised around the studio and improve performance.
- Production information - Utilise the graph widget, time series, status histories, and burndown charts to visualise important production data.
- Contextual analysis - Review the production's prior notes, versions, statuses, and more to make educated decisions.
- Playback of media anywhere - With high-quality and color-accurate web, desktop, and mobile playback, give comments from any location.
- Integration of the editing - Check out the finished result and immediately pull up any cut to guide your creative choices.
- Plug-and-play integrations - Create a personalised pipeline using software for content development that is integrated, such as Maya, 3ds Max, and Unreal Engine.
- Work directly in creative apps - Use your creative applications to access ShotGrid's production management, review, and approval features.
- Isolation feature set - Possess complete control over media isolation, enlarged media duplication, seclusion for controlling online and media traffic, and more.
Flame
The powerful finishing and visual effects programme Autodesk Flame® has an integrated environment that speeds up creative activities.
- Deliver pixel-perfect visual effects that are powered by AI to advertisements, TV shows, and movies.
- A powerful, integrated colour grading and finishing toolkit will improve every production.
- Create intricate 3D scenes using a simple, node-based compositing framework.
Features
- 3D compositing toolset - Action combines classic 2D compositing's interactive speed with potent 3D visual effects.
- Machine learning image segmentation - Using AI-powered keyers, it is simple to isolate skies, human bodies, heads, face features, or other objects.
- Timeline editing tools - Add, remove, and add effects to audio and video files.
- Next-gen camera tracking - Create a point cloud, a camera dataset, and a Z-Depth map to position objects in a scene with ease.
- MasterGrade creative colour tool - Utilise a colour tool that is HDR-ready and float-point competent to smash through colour tasks.
- Integrated finishing core toolset - An integrated environment with a colorist control panel that has a colour gradient
- The Explorer grade bin - In a designated gradient bin and reference comparison region, the Explorer grade bin Store gathered references and Timeline FX setup.
- NDI video preview streaming - A network can be used to stream audio and video for more effective client sessions.
- Dolby Vision HDR content tools - Make HDR material using the Dolby Vision technology for better viewing.
FAQ's
ARK Infosolutions is the authorized value-added distributor and reseller for Autodesk in India. ARK supports organizations with Autodesk software licensing, deployment guidance, training coordination, and post-sales technical support across India.
Autodesk is a global software company that develops tools for 3D design, engineering, construction, manufacturing, and media production. Autodesk software is used to design, visualize, simulate, and document projects across the full lifecycle, from concept development to production and delivery.
ARK Infosolutions provides access to a broad range of Autodesk software solutions used across architecture, engineering, construction, manufacturing, and media workflows. These include design, modeling, visualization, simulation, and collaboration tools aligned to industry-specific requirements.
Autodesk software is widely used in architecture, engineering, construction, manufacturing, product design, and media and entertainment. The solutions support design coordination, visualization, simulation, and documentation across multidisciplinary teams and complex projects.
Yes. ARK Infosolutions provides technical support and implementation assistance for Autodesk software, including installation guidance, troubleshooting, deployment planning, and workflow alignment. This helps organizations adopt Autodesk tools effectively within real project environments.
Yes. ARK Infosolutions supports Autodesk training programs for professionals, teams, and institutions in India. Training focuses on practical usage, workflow adoption, and productivity improvement across design, engineering, and construction environments.
To enquire about Autodesk software in India, you can contact ARK Infosolutions by submitting an enquiry through the website or emailing autodesk@arkinfo.in. The team assists with licensing options, pricing, deployment guidance, training, and technical support.
GOT ANY QUERIES?
We are here to answer

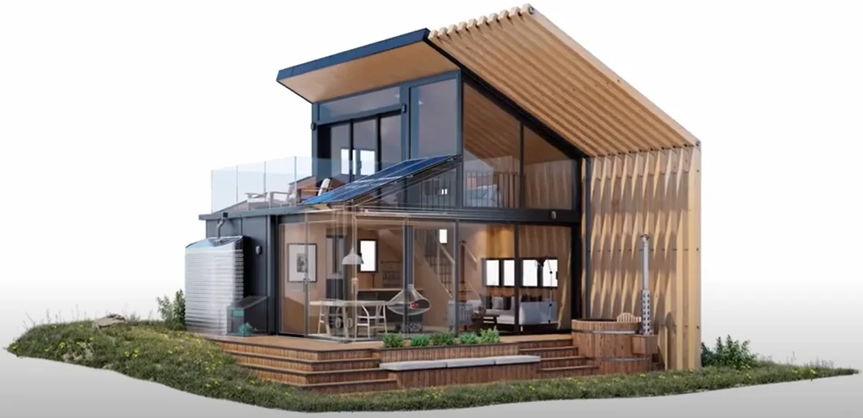
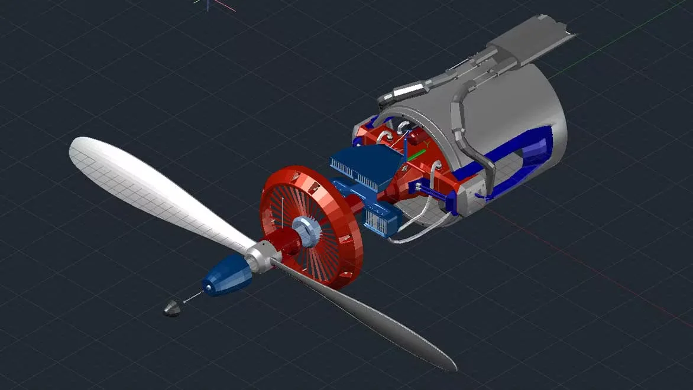
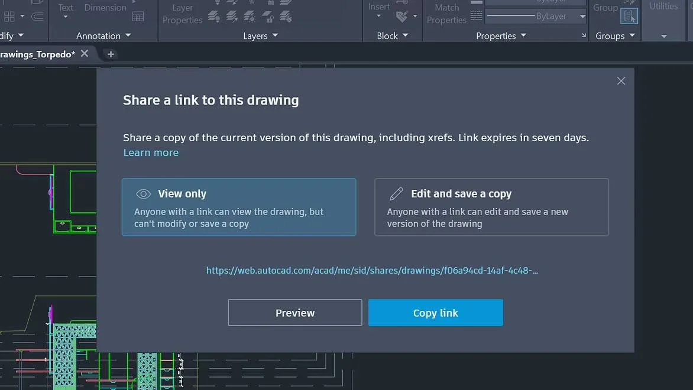
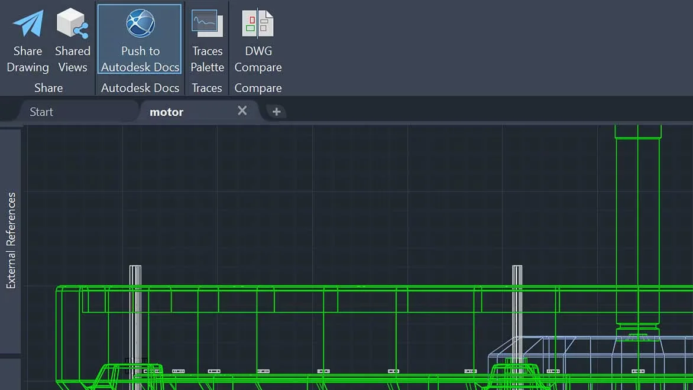
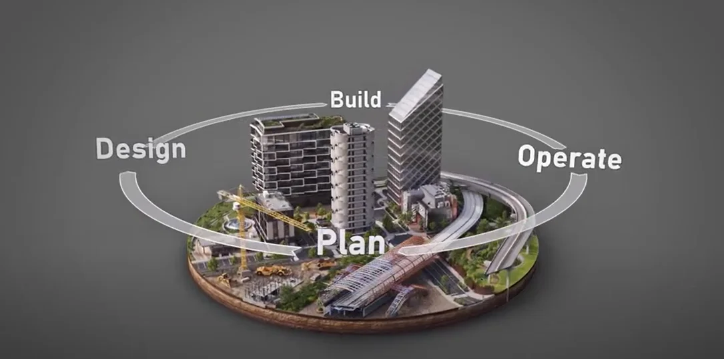
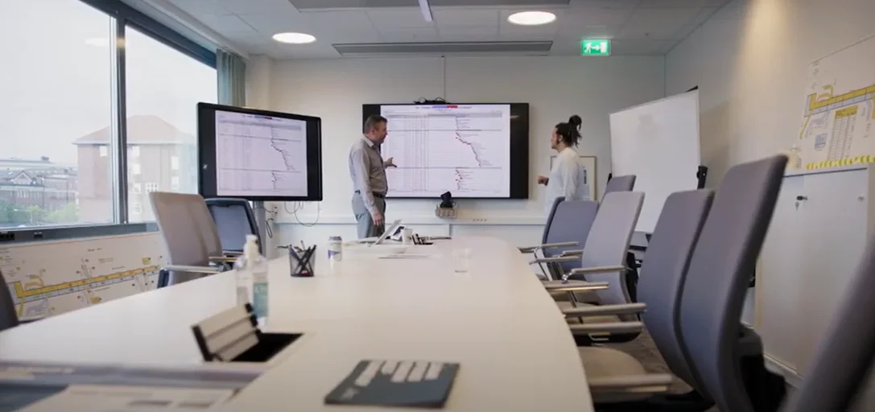
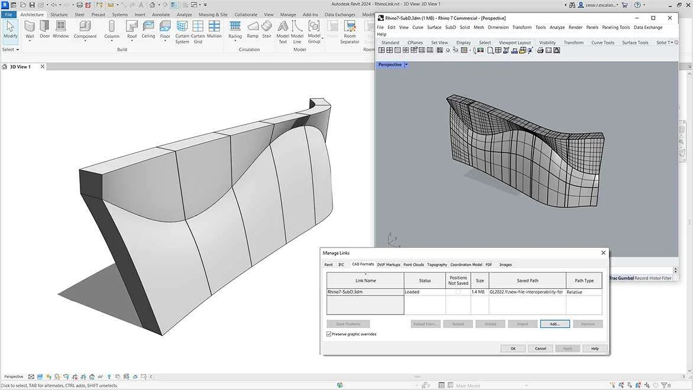
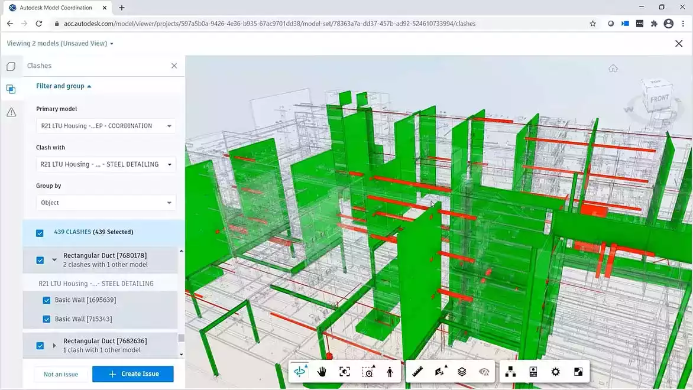
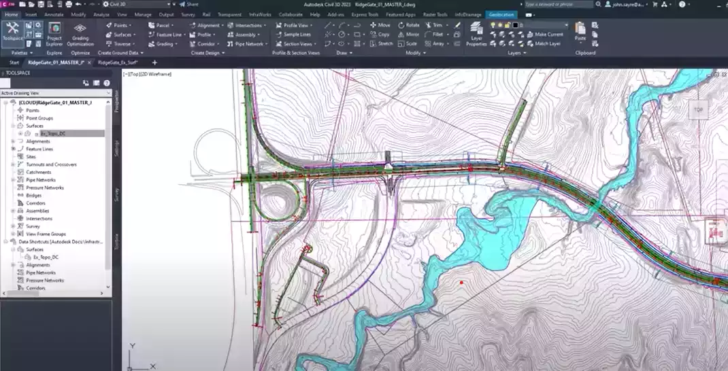
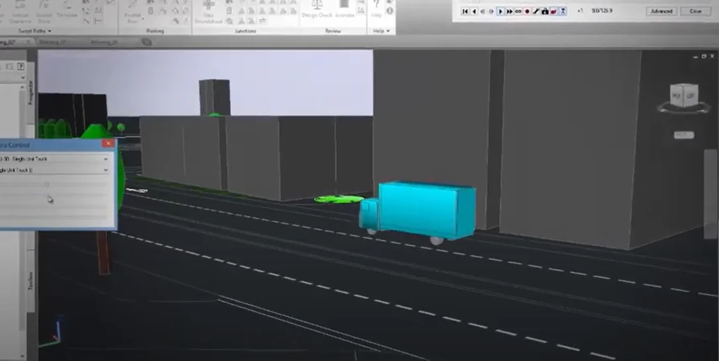
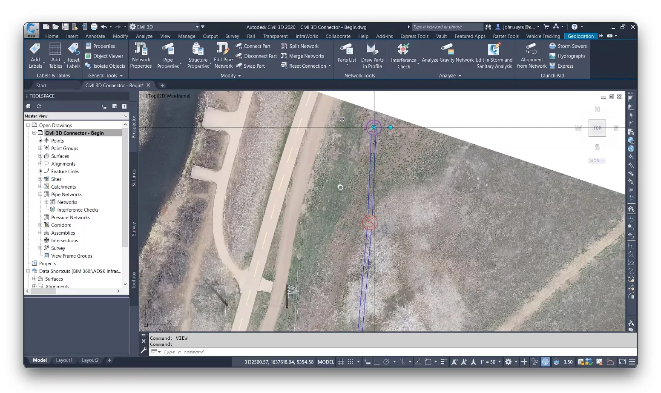
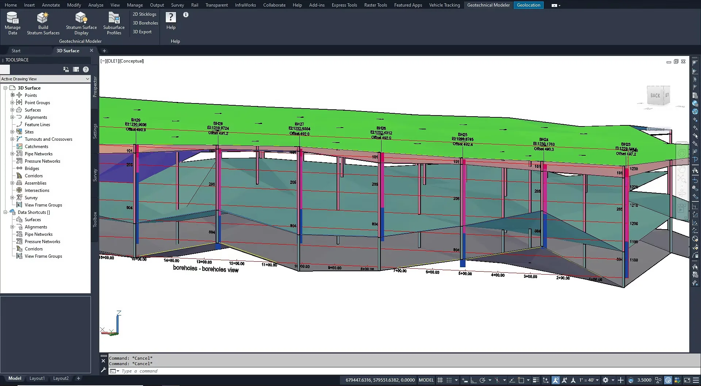
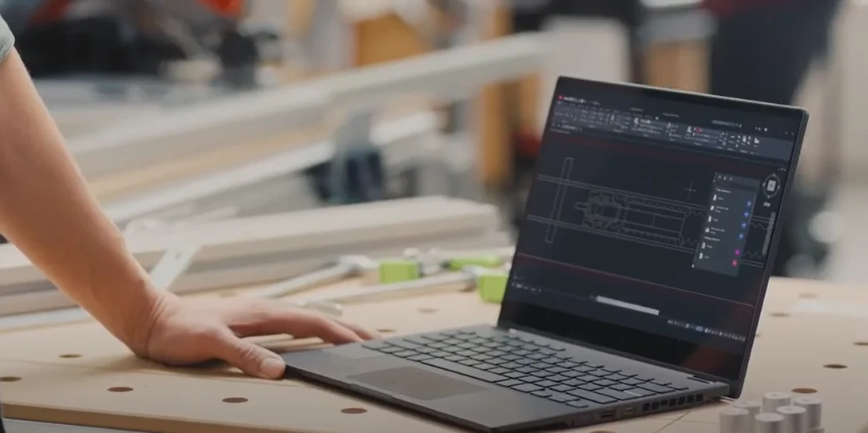
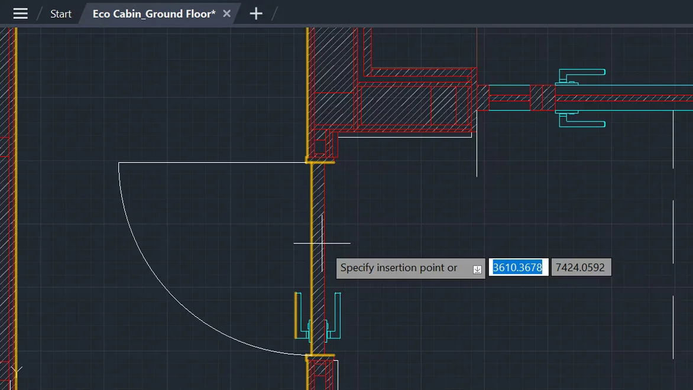
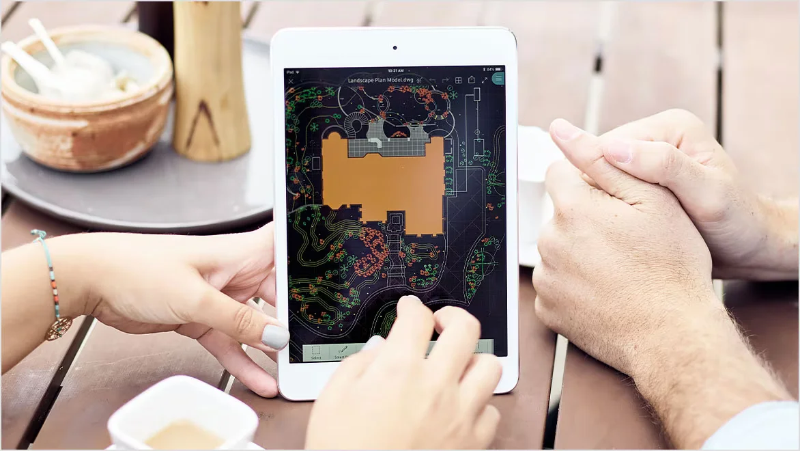
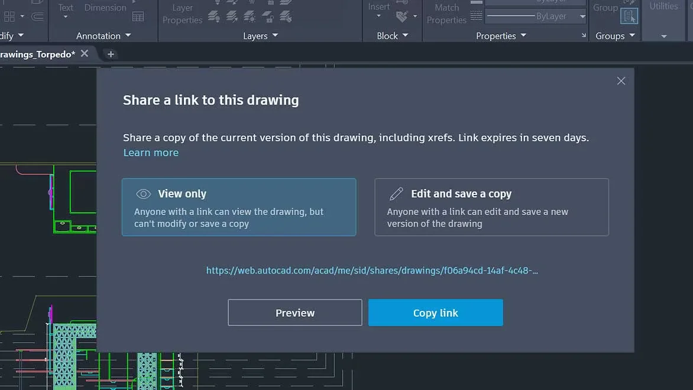

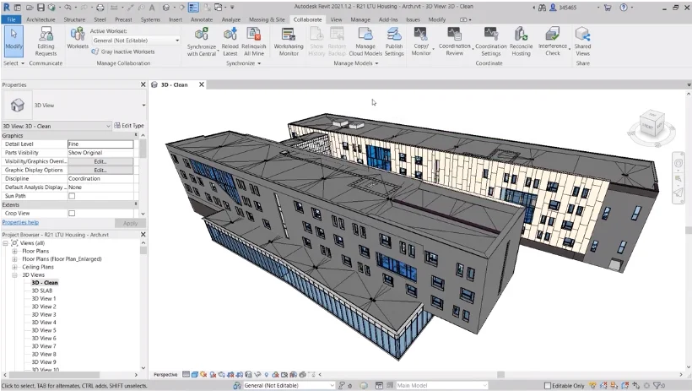

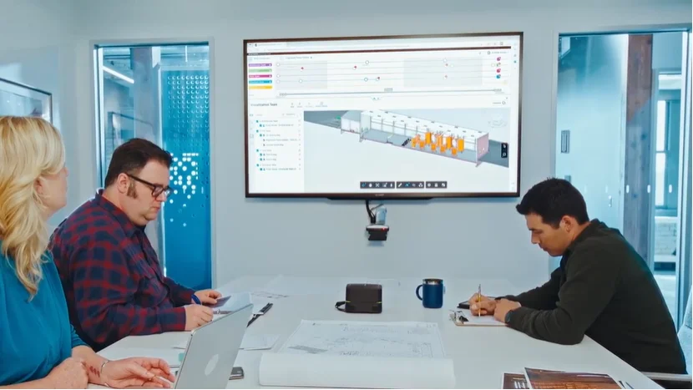
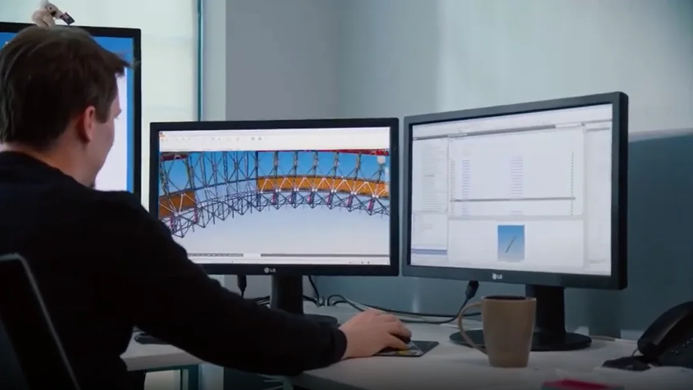
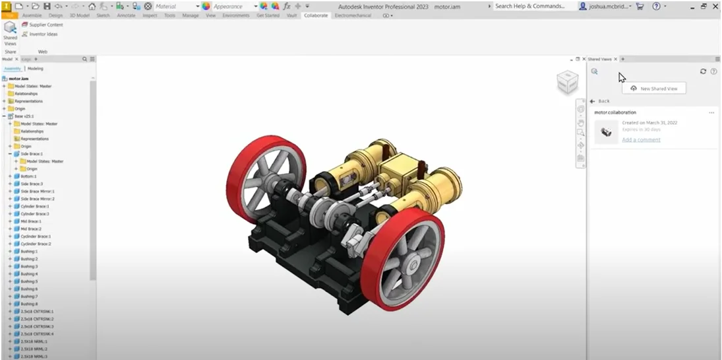
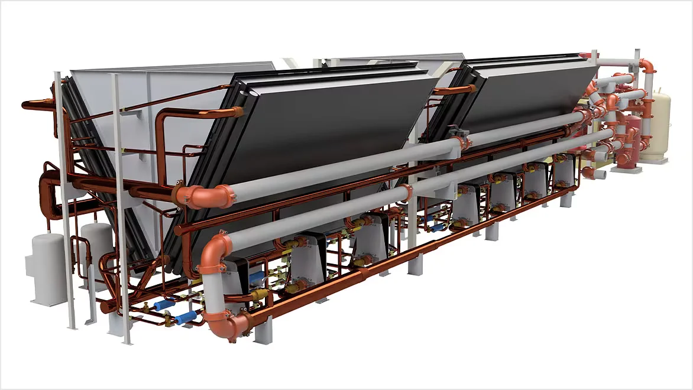
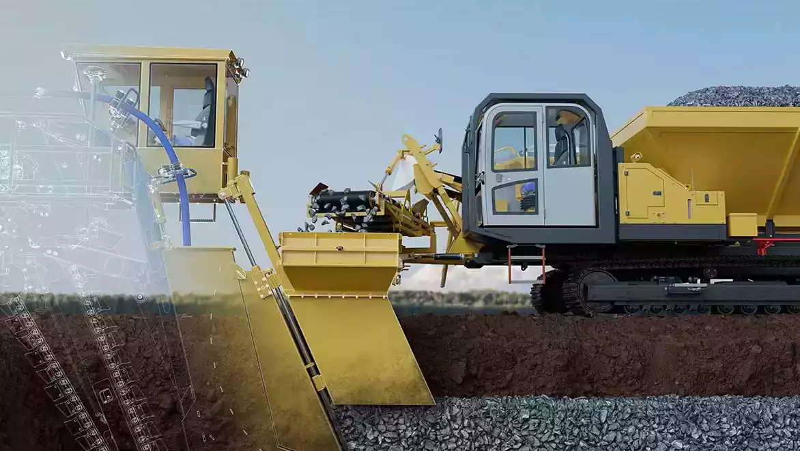
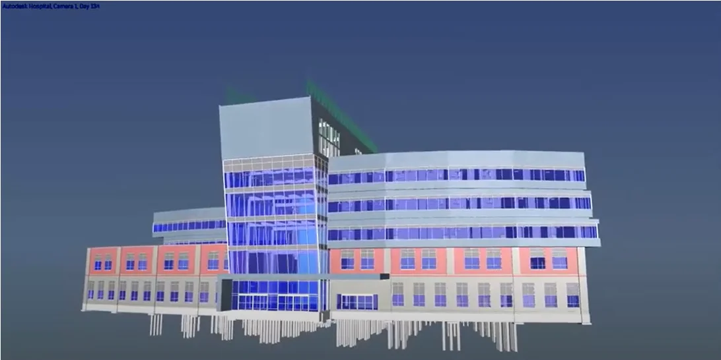
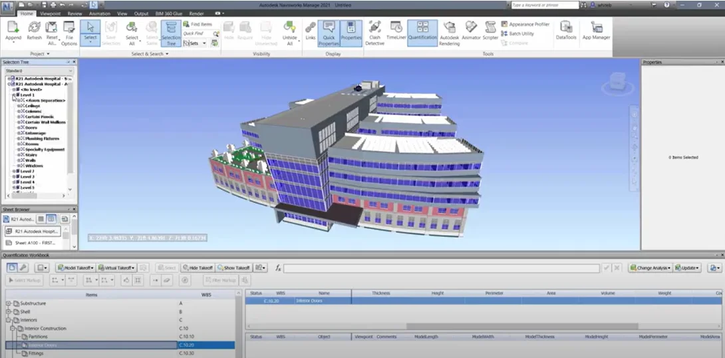
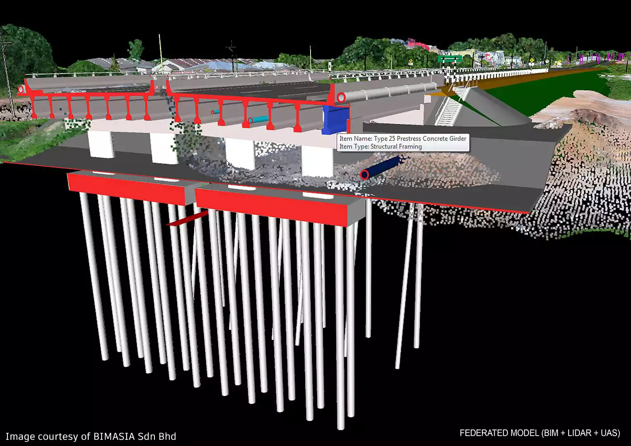
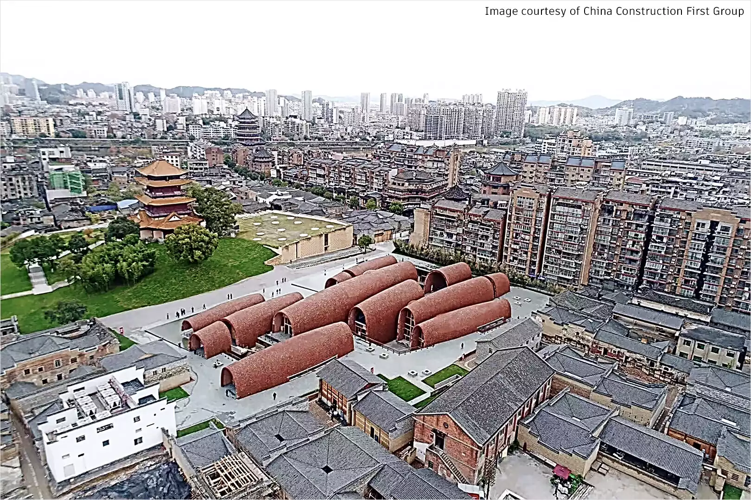
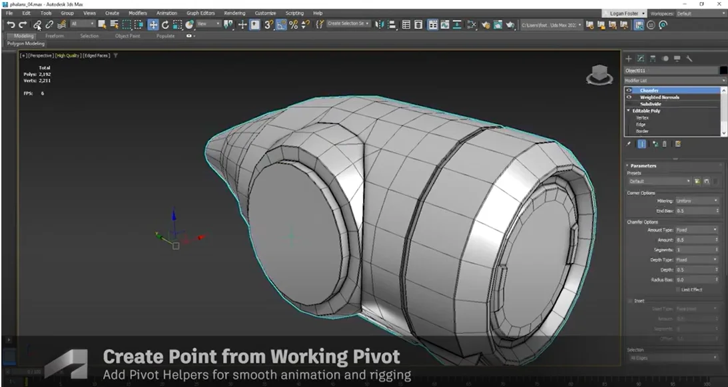



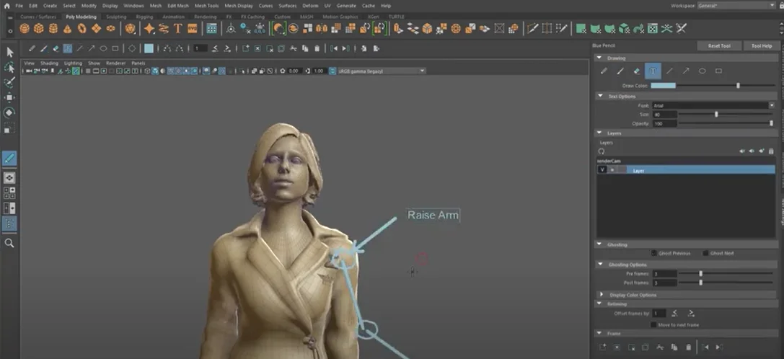


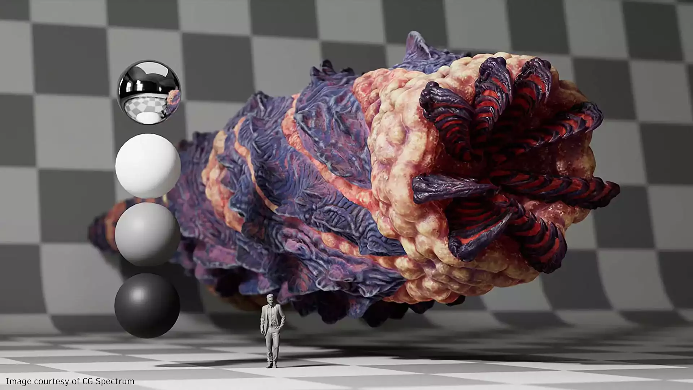
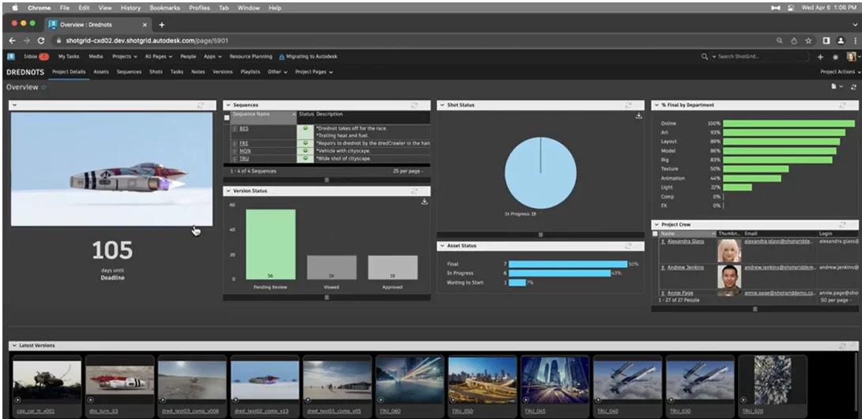
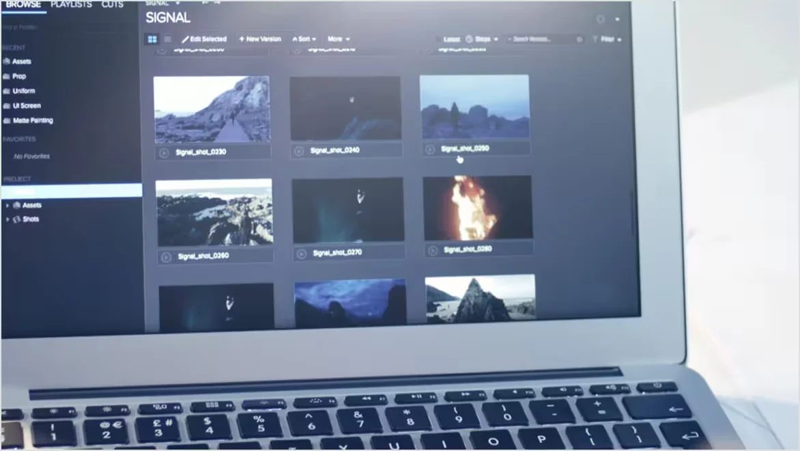
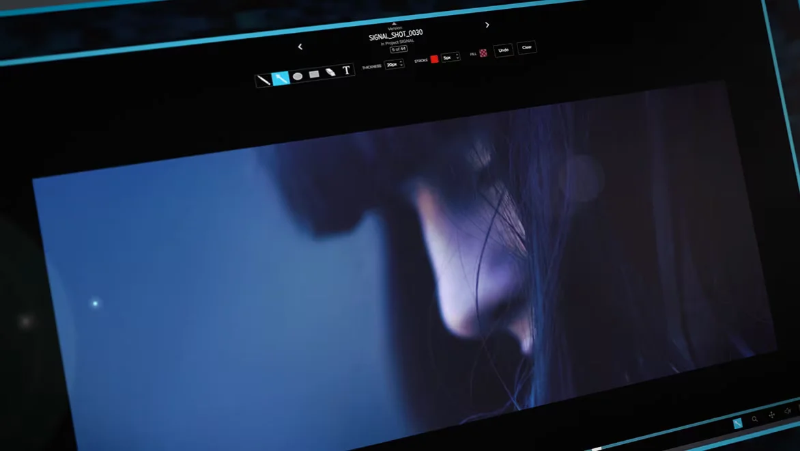
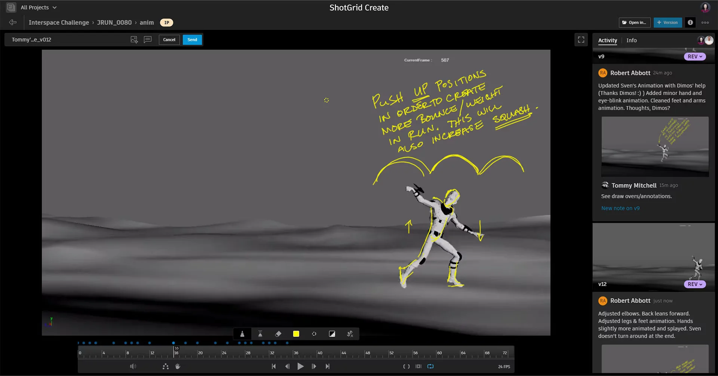
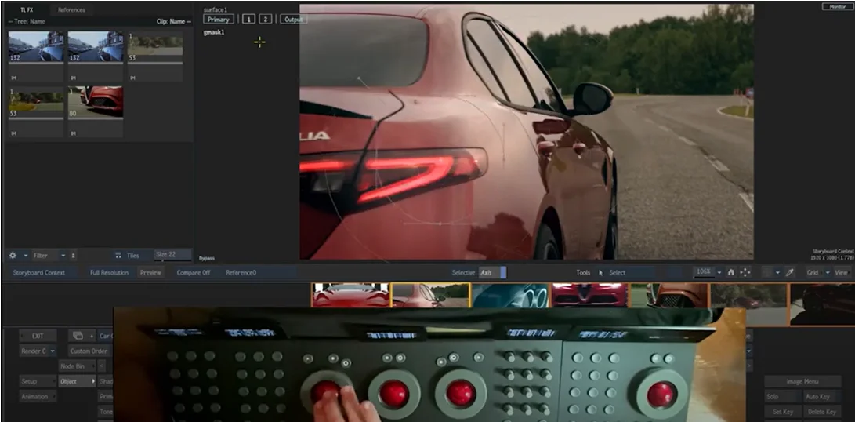



.webp)

-min.webp)