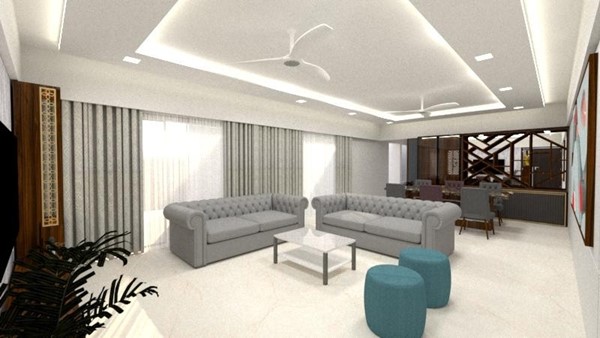Introduction
Basil Homes is a one-stop-shop for all of your interior design needs. With an intention to make homes more interesting place to spend time, the company believes that any house is a representation of who you are, and we hope to work with you to make that reflection a reality. Basil Homes was developed to meet the ever-increasing need for bespoke residential construction. People of all ages are increasingly preoccupied with the idea of creating a home that is uniquely theirs. It's not uncommon for kids to decorate their rooms in a theme based on something personal to them, such as their favourite colour, cartoon character, or action hero.
Overview
One of the company projects, Jupiter Karla is a 3BHK residence. The entire estate follows a unifying theme of a chic beige colour throughout. All around you take a gander, there is happiness, warmth, love, and a feeling of belonging. There is no partition between the living room from the dining area, which makes for a seamless space. Artistic touches include the cooktops, streamlined cabinet trolleys, and plenty of storage space. They wanted a room that evokes a sense of togetherness or family, but without any frames or images on the walls, to give their home a cosy, emotionally-charged atmosphere.
Challenge
It is a challenge for us at Basil Homes to create a way of life for the people in the quickest, most economical manner possible. One of Jupiter Karla's biggest obstacles was to make a choice of materials to control various services that contribute to people's sense of ease and elegance within the limited space. Secondly, coming up with the unique idea of punning their face silhouette into the wall with each and every minute detail. The concept was unquestionably brilliant but realising it to the point of flawless perfection was a challenge.
Solution
Basil Interiors relies heavily on SketchUp to plan out the layout of a room and provide prospective clients with a number of different layouts that balance form and function. Basil's designers were given access to a vast library of pre-made, high-quality furniture and fixtures from the SketchUp 3D Warehouse, allowing the designers to speed up the process of creating many designs at once.
The client was kept informed of the current state of the project's budget thanks to Trimble SketchUp, which we use to plan and display our services far in advance of when work really begins on their buildings. In addition to facilitating the execution phase of the project, it also aided in providing the clients and ourselves with a comprehensive perspective of their brand new home. The 3D design of the project was created with the warehouse in addition to SketchUp's other built-in capabilities, such as line, push/pull, 2D import, 2D export, material bucket, arc, Rotate, section plane, etc.
Conclusion
Using SketchUp and a well-thought-out layout helped the client to get a better visual knowledge of the designs and the services before the project was built. We are able to save money on materials because we know exactly how much of each component is needed to get a given look. By using the actual material to be used in SketchUp 3D, we were able to save a lot of time and ensure a more precise design. After the end-product, the client was very happy and grateful to have given Basil Homes such a huge opportunity of converting their ‘house into home’.
To know more, write sketchup@arkinfo.in


